
(Drumroll, Please…)
At long last, I have pictures of the house! Welcome to the wonderful world of homeownership (as interpreted by me).
This is the view looking from the front door into the freshly painted, freshly furnished living room. The only major thing we still need in this room is a coffee table, but there is a bit of a debate in our house right now as to where said coffee table should go.
This is the far side of the living room, which is actually somewhat separate from the rest of the living room. We put our entertainment armoire and couch at this end so its a little TV area. Please note the MATCHING dog beds and send me the number of a trusted therapist so I can learn more about my OCD.
This is our dining room. LOTS to do in this room still, although Chris is choosing to ignore this room at the moment, but that’s another blog post for another day. The table and chairs are new in here, but see that matching cabinet in the corner? Got that for $5 at a yard sale! Chris hates it, but, again, that’s for another day. This room will get a new chandelier ASAP and the window treatments are coming down and will be replaced by the white ones like in the living room.
This is our master bedroom, but as you can see we have not done anything in here. I am still digging my shoes out of trash bags every morning. When we finally do start on this room, I think we are going to go with a Tuscan theme – deep greens, yellows, rust colors. Similar to the first floor, but a little richer.
This is the view of the master bedroom from the other side. You can see the dog crates are in here with us, and that’s my closet on the floor in the middle. Very strategically placed.
This is the full sized guest bedroom. Chris has apparent issues with the purple (can’t imagine why…) so we’ll be painting this room. I’m thinking blue, but that doesn’t really match anything else in the house. Maybe a tan? Who knows.
There is also a third bedroom in this house, but its really small. It is obviously a baby nursery, but since that is not needed at the moment I’m using it instead as a lavish walk in dressing area because it has mirrored closet doors. Eventually we will put a daybed with a trundle in this room. We’ll have to paint it, too, because it is a lovely shade of baby pink. I think Chris thinks if I walk in there I’m going to “catch” a pregnancy, like a cold, so I’ll paint it soon to keep him from breaking out in hives every time I walk by.
This is the kitchen. A fresh coat of paint on the walls in basically the same color should be all this room needs. We’re going to get a little cafe table or moving island so we can eat in here, too. Its actually a little bigger than it looks, so that should fit nicely.
This is the family room side of the basement. Its pretty much where we store all of our furniture from our old house. When we first moved in, the dogs just sat on this couch for days because it was the only thing they recognized! This room will be painted blue, as chosen by Chris. You can see the paint samples on the wall. We’re going with the one on the left. It actually doesn’t look as bright in person as it does in this picture.
And this is the office side of the basement. It will CLEARLY be painted, too. We’re probably going to use the same blue, but add some more accents of bright white in places like the built in bookshelves. Chris is also going to put up sheetrock over the cinder blocks so it doesn’t look so basement-like.
To the far left of this room is The Room We Don’t Speak Of (a.k.a. the laundry room). No pictures will be taken in this room – ever – because as we all know, laundry is the devil.
So, that’s our little house! Go ahead – talk amongst yourselves. Judge me for my paint samples and bamboo mini-blinds. I can take it!


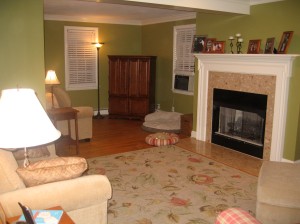
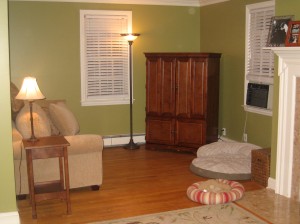
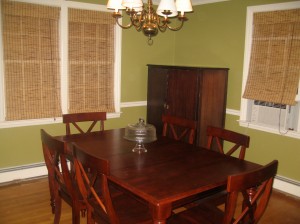
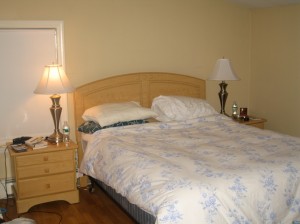
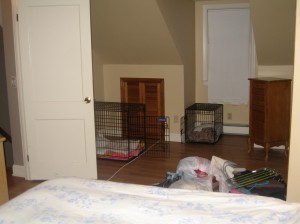
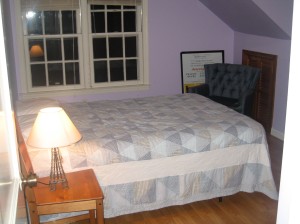
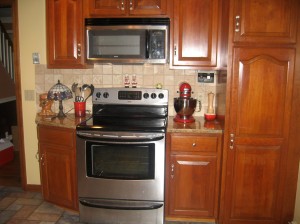
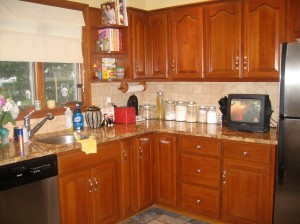
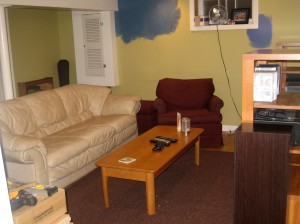
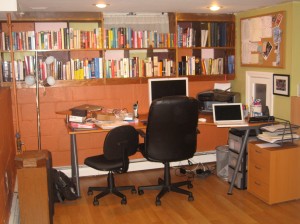
3 Comments
Jess
Looks great! Your dining room table is gorgeous! 🙂
Emily
I am so jealous of your beautimous kitchen cabinets! Oh geez….I just sounded like Martha Stewart or something, I apologize…but really, those are great. The whole house is really cute. Congrats and believe me, I know how much it sucks paying that first mortgage payment (referring to your latest post)…..annnnd it doesn’t get any better =(
Pingback: